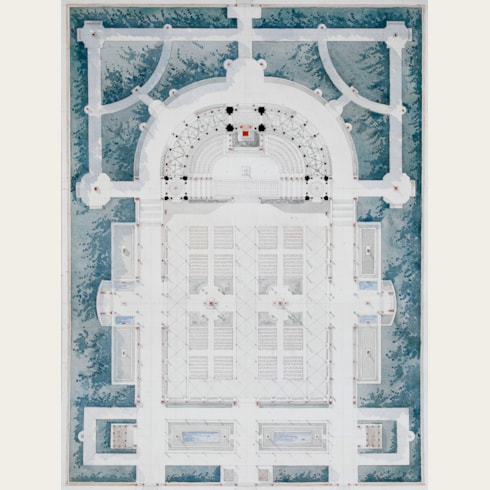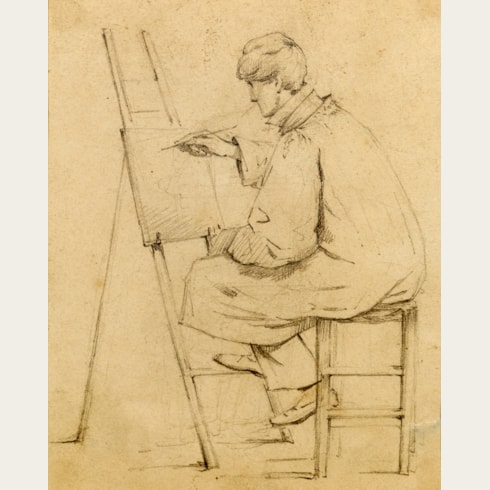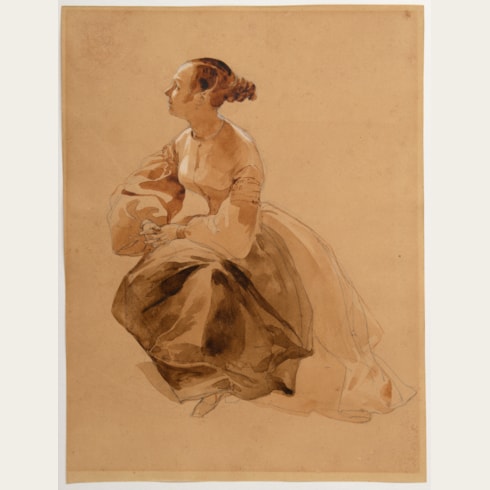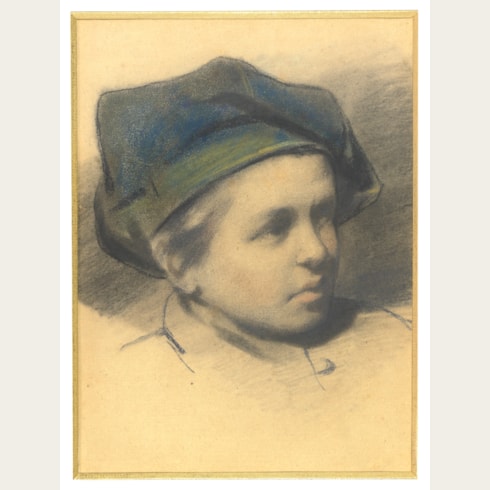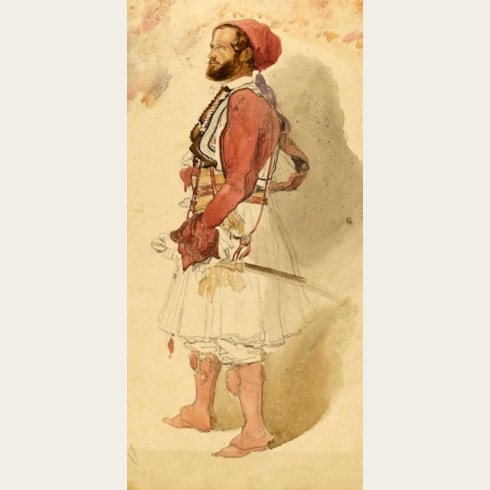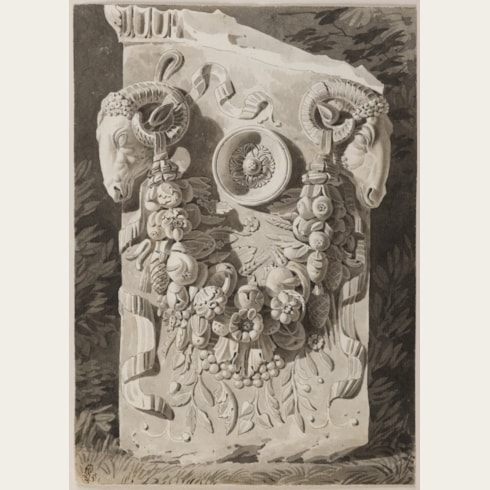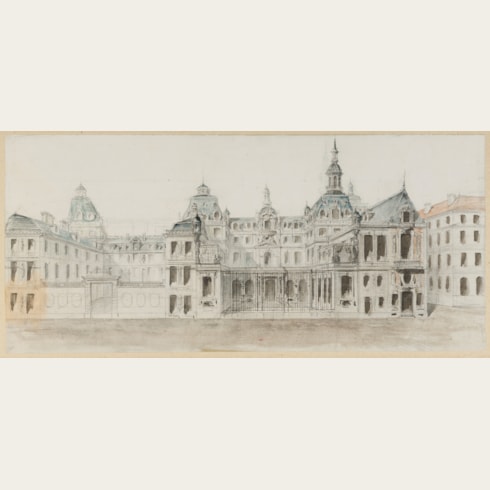19th Century FRENCH SCHOOL
Study for the Refortification of Paris: Designs for a Wooden Drawbridge over a Canal
Numbered PL-39.em in red ink at the upper left.
Variously lettered and numbered in red ink, and with a scale in feet (piedes) in red ink at the lower right.
364 x 495 mm. (14 3/8 x 19 1/2 in.) [image]
443 x 575 mm. (17 3/8 x 22 5/8 in.) [sheet]
This large drawing of a drawbridge leading to the gateway of a fortified tower would appear to be the result of such studies. A related drawing showing a plan, section and elevation of a tower with such a drawbridge, by the same hand as the present sheet and sharing the same provenance from the collection of the 1st Duke of Wellington, was sold alongside this drawing in 1980.
Provenance
Thence by descent to Brigadier Arthur Valerian Wellesley, 8th Duke of Wellington, Stratfield Saye House, nr. Basingstoke
His sale (‘Architectural Watercolours and Drawings Related to the Life and Residences of the 1st Duke of Wellington’), London, Sotheby’s, 11 December 1980, part of lot 112
Sir John Richardson, New York.







