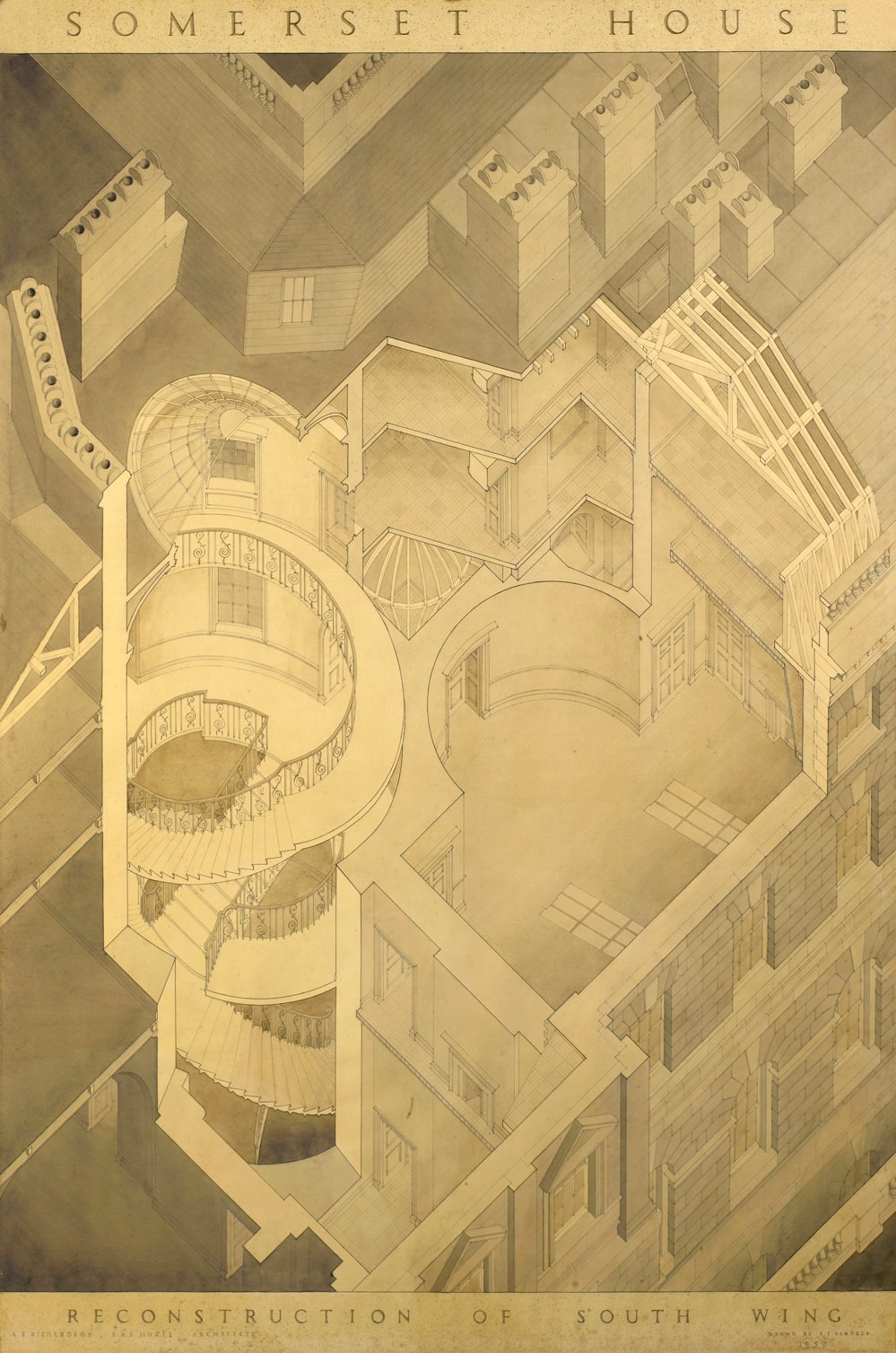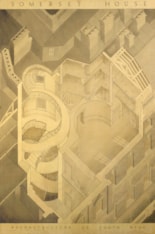Frederick Sortain SAMUELS
( 1943 - 1965)
Plan for the Reconstruction of the South Wing of Somerset House, London
Sold
Pen and grey ink and grey wash, over a pencil underdrawing.
Inscribed SOMERSET HOUSE in the top margin and RECONSTRUCTION OF SOUTH WING in the bottom margin.
Further inscribed A. E. RICHARDSON . E.A.S. HOUFE . ARCHITECTS at the lower left.
Signed and dated DRAWN BY F. S. SAMUELS / 1950 at the lower right.
1270 x 840 mm. (50 x 33 1/8 in.)
Inscribed SOMERSET HOUSE in the top margin and RECONSTRUCTION OF SOUTH WING in the bottom margin.
Further inscribed A. E. RICHARDSON . E.A.S. HOUFE . ARCHITECTS at the lower left.
Signed and dated DRAWN BY F. S. SAMUELS / 1950 at the lower right.
1270 x 840 mm. (50 x 33 1/8 in.)
Exhibited at the Royal Academy of Arts in London in 1950, this very large drawing is a design for the restoration of the Navy Staircase (later known as the Nelson Stair) and the South Wing of Somerset House in London, following bomb damage sustained during the Second World War. The drawing was executed in 1950 by the architectural draughtsman Frederick Samuels for Professor Sir Albert Richardson and Eric Houfe of Richardson, Houfe and Partners.
Sir Albert Richardson, KCVO, PRA, FRIBA, FSA (1880-1964) was one of the leading architects of his day. He studied at Birkbeck College and trained as an architect from 1895. Between 1908 and 1939 he worked as an architect in partnership with C. L. Gill, and after the Second World War, from 1946 onwards, with his son-in-law, Eric A. S. Houfe. Richardson was Professor of Architecture at London University between 1919 and 1946, and from 1947 until 1960 served as Professor of Architecture at the Royal Academy. Elected an Associate of the Royal Academy in 1936 and a full Academician in 1944, he served as President of the Academy between 1954 and 1956. Richardson worked throughout England, and was in particular responsible for several significant projects of architectural restoration. This interest in architectural history and preservation led him to assemble a fine study collection of drawings by architects of previous generations.
Designed by Sir William Chambers in the late 18th century, the Navy Staircase rises dramatically through six floors of Somerset House to the Navy Boardroom. The South Wing was almost completely destroyed by a German bomb in October 1940, and was carefully restored after the war under the supervision of Sir Albert Richardson. Restoration work on the South Wing was completed in 1952, at a cost of £84,000.
The architectural firm of Richardson, Houfe and Partners was engaged on the reconstruction of a number of bomb damaged buildings in the West End of London in the years after the Second World War. Sir Albert Richardson’s long experience in, and deep understanding of, the classical architectural tradition meant that he was the ideal candidate to appreciate and sensitively restore these buildings to their original appearance. Indeed, as a young architecture student, Richardson had made numerous detailed studies and drawings of many of the same buildings he was now charged with restoring, and these notes proved invaluable in the restoration process. Work proceeded slowly, however, due in large part to the shortage of both skilled labour and suitable building materials in post-war Britain.
Another, large drawing by F. S. Samuels for Richardson, Houfe and Partners – a design for the reconstruction of the dome of University College in London, which had also suffered from bomb damage during the war – was exhibited at the Royal Academy in 1949 and shares the same provenance as the present sheet.
Sir Albert Richardson, KCVO, PRA, FRIBA, FSA (1880-1964) was one of the leading architects of his day. He studied at Birkbeck College and trained as an architect from 1895. Between 1908 and 1939 he worked as an architect in partnership with C. L. Gill, and after the Second World War, from 1946 onwards, with his son-in-law, Eric A. S. Houfe. Richardson was Professor of Architecture at London University between 1919 and 1946, and from 1947 until 1960 served as Professor of Architecture at the Royal Academy. Elected an Associate of the Royal Academy in 1936 and a full Academician in 1944, he served as President of the Academy between 1954 and 1956. Richardson worked throughout England, and was in particular responsible for several significant projects of architectural restoration. This interest in architectural history and preservation led him to assemble a fine study collection of drawings by architects of previous generations.
Designed by Sir William Chambers in the late 18th century, the Navy Staircase rises dramatically through six floors of Somerset House to the Navy Boardroom. The South Wing was almost completely destroyed by a German bomb in October 1940, and was carefully restored after the war under the supervision of Sir Albert Richardson. Restoration work on the South Wing was completed in 1952, at a cost of £84,000.
The architectural firm of Richardson, Houfe and Partners was engaged on the reconstruction of a number of bomb damaged buildings in the West End of London in the years after the Second World War. Sir Albert Richardson’s long experience in, and deep understanding of, the classical architectural tradition meant that he was the ideal candidate to appreciate and sensitively restore these buildings to their original appearance. Indeed, as a young architecture student, Richardson had made numerous detailed studies and drawings of many of the same buildings he was now charged with restoring, and these notes proved invaluable in the restoration process. Work proceeded slowly, however, due in large part to the shortage of both skilled labour and suitable building materials in post-war Britain.
Another, large drawing by F. S. Samuels for Richardson, Houfe and Partners – a design for the reconstruction of the dome of University College in London, which had also suffered from bomb damage during the war – was exhibited at the Royal Academy in 1949 and shares the same provenance as the present sheet.
Provenance
Prof. Sir Albert Richardson, P.R.A., Ampthill, Bedfordshire
Thence by descent until 2013.
Literature
'Architecture at the Royal Academy Exhibition, 1950’, The Builder, 5 May 1950, illustrated p.589; Simon Houfe, Alan Powers and John Wilton-Ely, Sir Albert Richardson 1880-1964, exhibition catalogue, London, 1999, p.81.
Exhibition
London, Royal Academy of Arts, 1950, no.1225.




